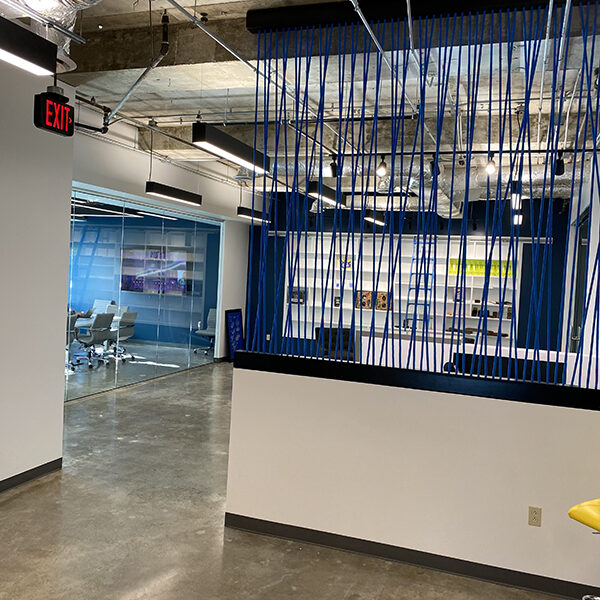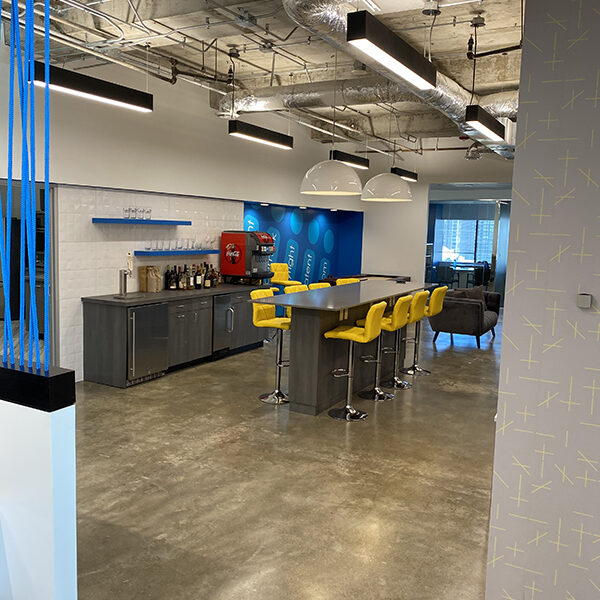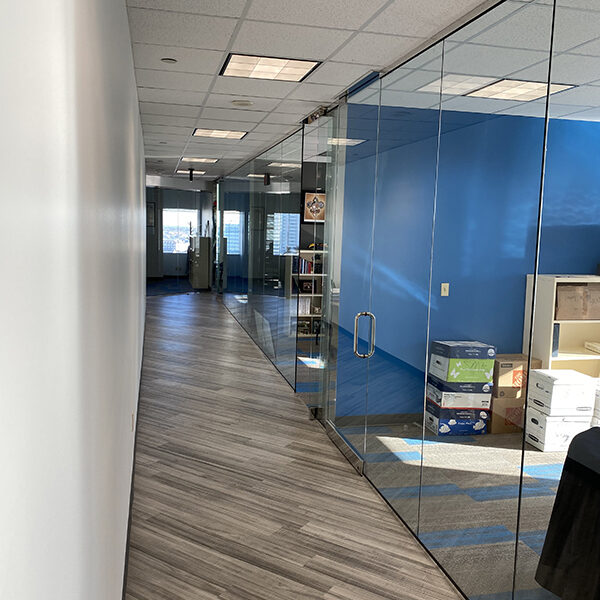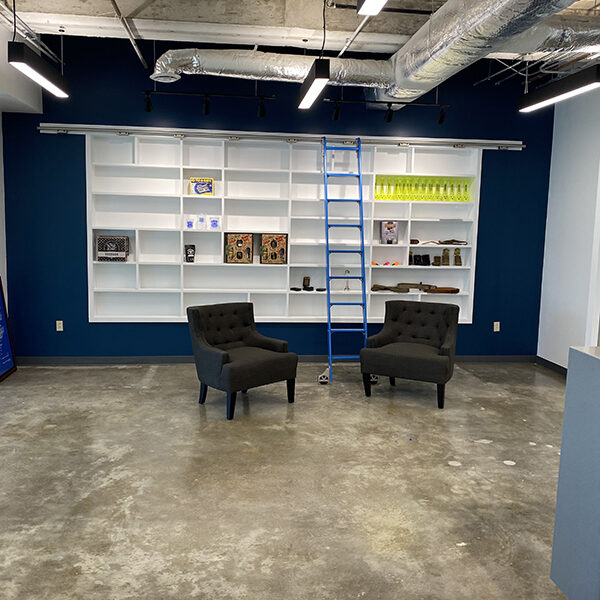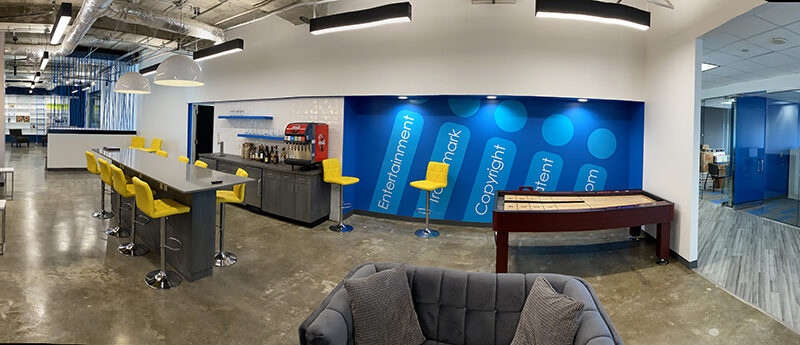
IP Consulting
In our collaboration with IP Consulting, we aimed to create a modern, industrial office space that blends functionality, aesthetics, and innovation in this 4,889 square-foot renovation. This project features: an industrial design with the use of exposed concrete, bold blue accents, floor to ceiling glass walls, an open floor plan concept to promote collaboration and connectivity, and a dynamic community workspace to encourages employee interaction. We thoroughly enjoyed working with IP Consulting in bringing their vision of creating a workspace that supports their team’s growth and success to life.

